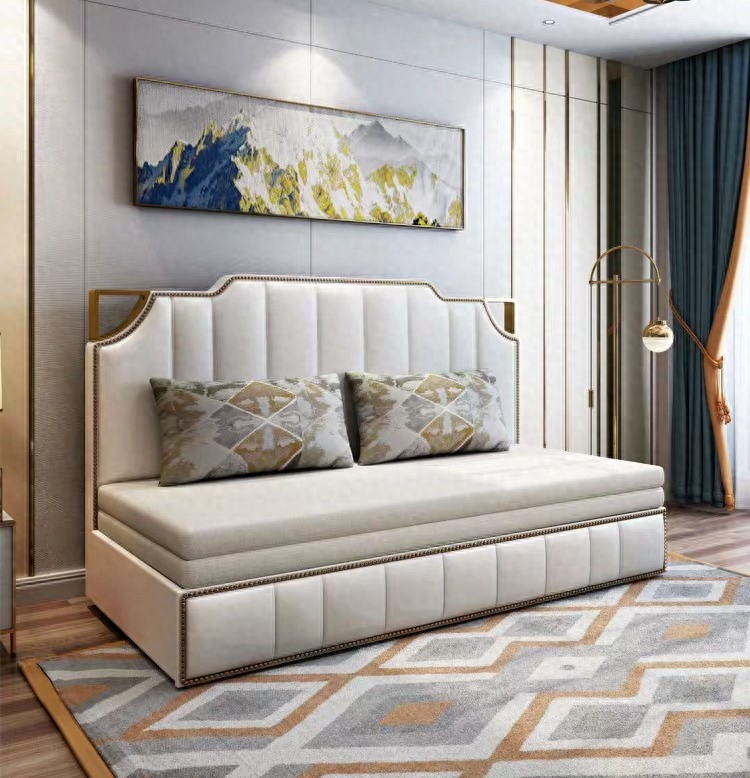一家晚上7点之后能喝酒的服装店

Slowear18是一家概念店,具有流动和意想不到的特性,它将酒吧、咖啡厅和服装店完全融合在一起,这两项功能相互补充,相互融合,形成整体协同效应。
Slowear18 is a concept store with a fluid and unexpected identity, that offers a complete integration between a mixology bar & café and a clothing store – which includes both the men‘s and women’s collections of the brand – where the two activities complete and integrate each other with an overall synergy.




这家商店的两种功能在白天共同存在,而在晚上,陈设家具会发生变化,每天晚上7点至9:30,空间会变成一个酒吧,提供精心挑选的烈酒和饮料 ,这里的主题是伟大的意大利开胃酒,还有一种美食cicchetteria,以纪念该品牌的威尼斯起源。Slowear是一种新的体验式零售方法,将产品创新、服装和客户服务完全和谐地融合在一起。
The two-spirit of the store live together during the day while in the evening the furnishings literally transform: every day from 7 to 9.30 pm the space transforms into a mixology bar that offers a meticulous selection of spirits and drinks mixed in an atypical menu proposal, where the main theme is the great Italian aperitifery, alongside a gourmet cicchetteria in honor of the Venetian origins of the brand. A new experiential retail approach by Slowear, in which product innovation, clothing, and customer services merge in total harmony.


此外,Slowear18将设有一个独特的Franciacorta酒吧,该酒吧将提供Franciacorta的多种类型,这款久负盛名的起泡酒代表了意大利的卓越和风格。
Moreover, Slowear18 will feature an exclusive Franciacorta Bar that will offer a wide selection of typologies and labels by Franciacorta, the prestigious sparkling wine that stands for Italian excellence and style.



空间中心的“剧场机器”是这里最主要的改变。白天它是一个产品展示系统和吊灯,晚上它变成展示柜和柜台。明亮而具有标志性,在商店内部和外部始终可见。
The main actor in the staging and transformation is the “theater machine” at the center of the space. It‘s a product exhibit system and chandelier during the day and becomes a display case and counter during the evening. Bright and iconic, it’s always visible both from inside and outside the shop.






空间由Visual Display设计,位于米兰经典的建筑内,建筑的厚壁和拱门具有清晰的建筑特点,同时定义了其功能。整个空间利用颜色、透明材质和镜子的反射,在天然材料与合成材料之间不断交换。地板由绿色树脂制成,而墙壁则由暖白色和灰色的材料溶解而成,中间是由带有绿松石颜色的透明性柔软材料制作而成,同时空间内还搭配了深蓝色窗帘。正面的三个大拱门让空间完全向城市敞开。
The space designed by Visual Display – enclosed between the thick walls and arches of a classic Milano building – is characterized by a clear architectural choice that at the same time defines its functions.Archetypal shapes and technical materials meet in a continuous exchange between natural and artifact, material and synthetic; playing with full color, transparencies, and reflections. The floor is made in green resin, while the walls dissolve from a material warm white to gray, interrupted by turquoise transparencies and ultramarine blue curtains. The three large arches on the facade leave the space completely open towards the city.

酒吧柜台填补了空间,它同样是由绿色树脂搭配黄铜制成,背后的绿松石色壁镜为整体增填了色彩,各类酒瓶陈列在镜前,同时反映了商店的所有细节。
The bar counter completes the space; it is made in green resin (such as the floor) with brass details and it‘s valorized by the back wall of turquoise mirrors which supports the large bottles’ display window, and at the same time reflects all the details of the store.



项目信息——
项目名称:Slowear 18
设计事务所:Visual Display
项目时间:2020
地址:Slowear18 -Solferino Street, 18 – Milan – Italy
客户: Slowear Venezia
类别:商店、酒吧
摄影:DSL Studio 的Alessandro Saletta
Project information——
Project name: Slowear18
Designer:Visual Display
Project year:2020
Address: Slowear18 – Solferino Street, 18 – Milan – Italy
Client: Slowear Venezia
Category:shops、bars
Photography:Alessandro Saletta for DSL Studio
[注:本文部分图片来自互联网!未经授权,不得转载!每天跟着我们读更多的书]
互推传媒文章转载自第三方或本站原创生产,如需转载,请联系版权方授权,如有内容如侵犯了你的权益,请联系我们进行删除!
如若转载,请注明出处:http://www.hfwlcm.com/info/101406.html

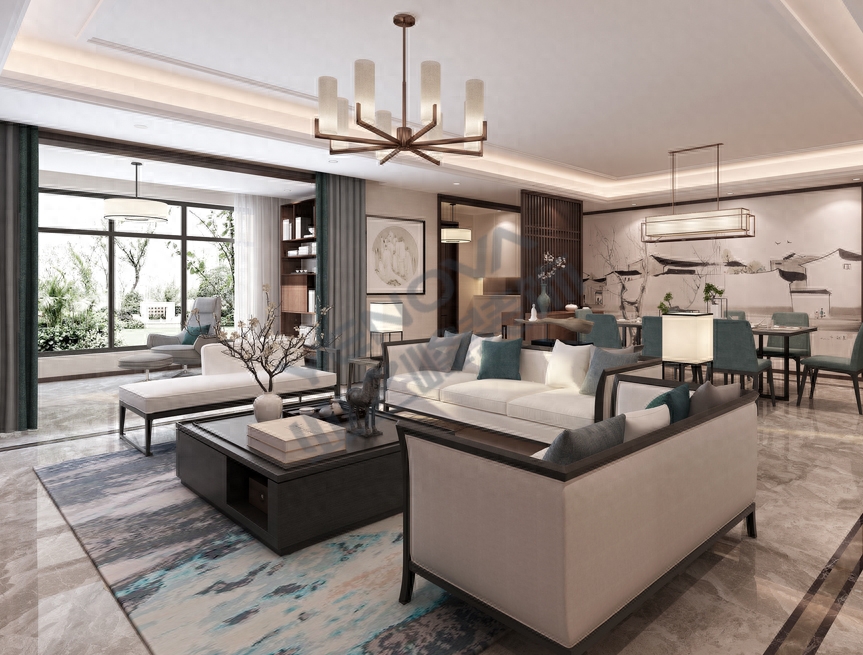


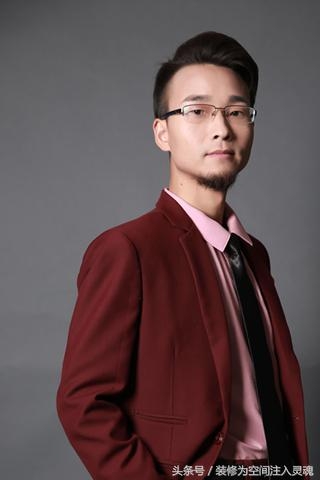
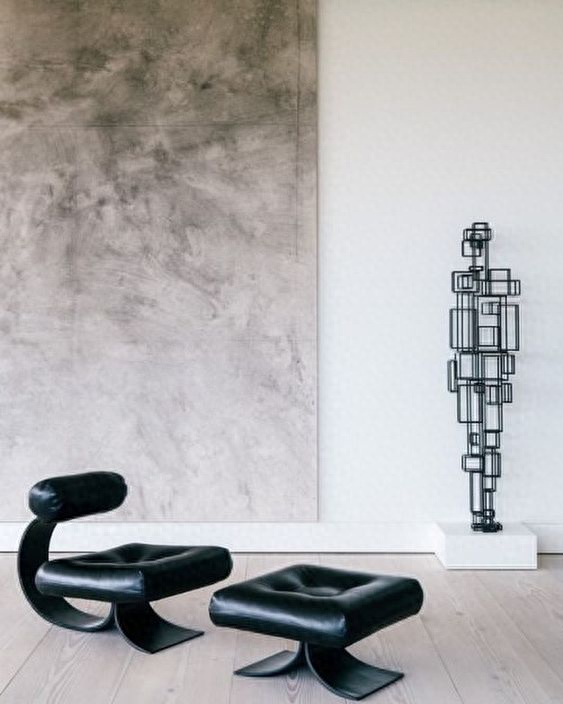
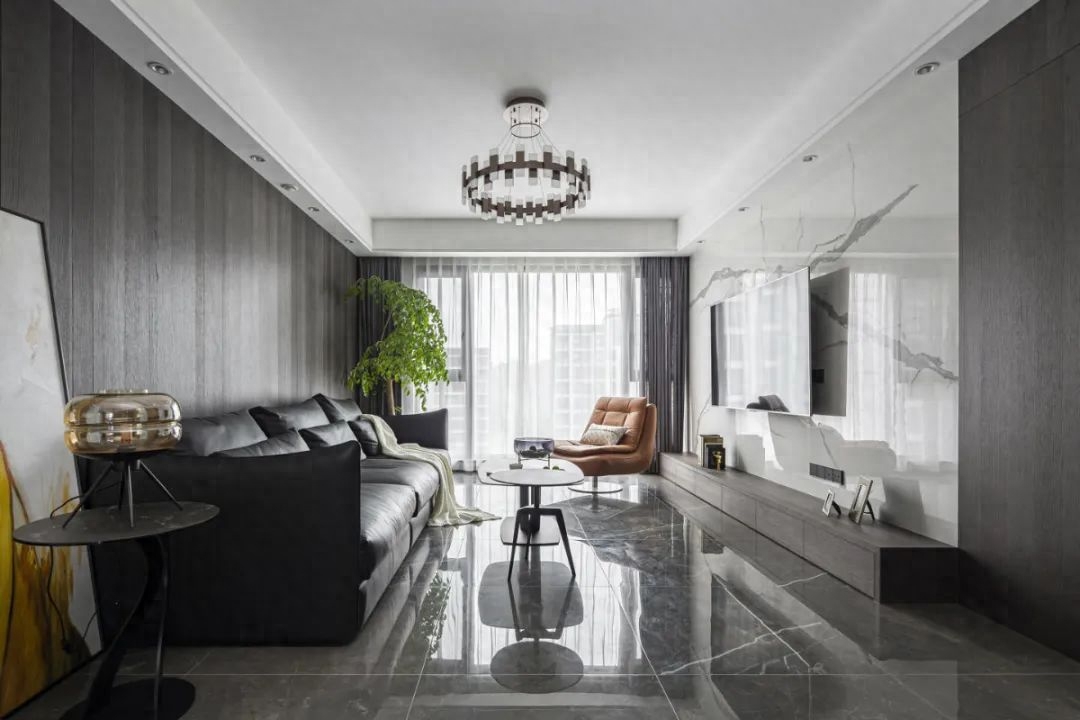
![装修一直都是门大学问,尤其是对于不懂室内设计的小白来说,花了那么多精力结果还是走错了一步,那只能叫做送人头了,真是听者伤心,闻者流泪。[捂脸][捂脸]拒绝花冤枉钱,走上](http://img.hfwlcm.com/uploads/allimg/20231020/yej3o5puxx5.jpg)
