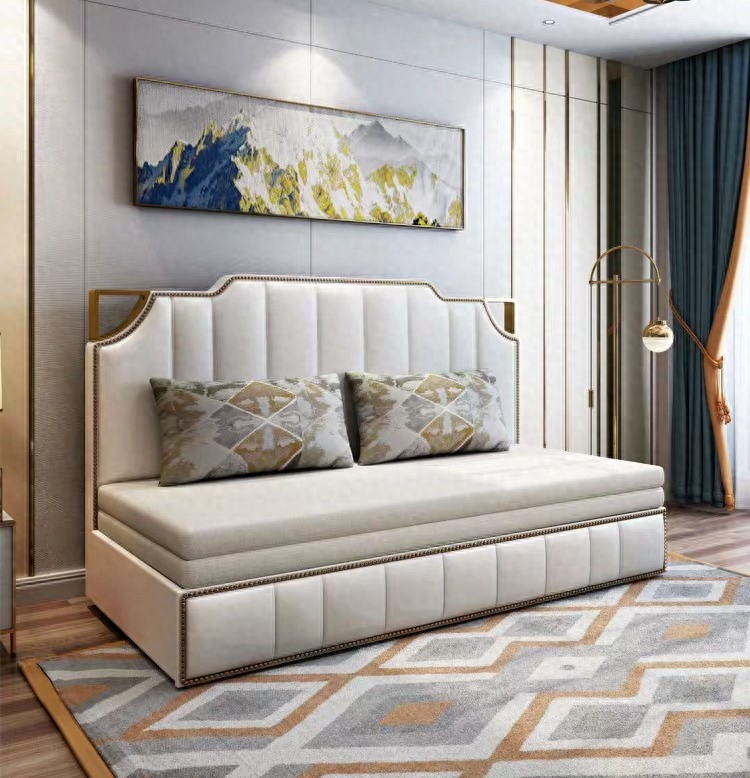工业厂房遭遇鬼马前卫广告人
项目位于北京恒通商务园,原有建筑为一栋占地400平米,层高4.2米的钢结构旧厂房。
The project is located in Hengtong Business park, Beijing. The original building is an old factory warehouse with steel structure, 400 sqm area and 4.2m floor height.
▼办公室外景,exterior view

风格 | STYLE
本项目业主WMY是一家年轻的广告创意热店,凭借精妙的创意和扎实的执行能力,在众多机构中脱颖而出在行业内名列前茅。迅猛发展的WMY需要一个新的办公场所作为进一步放飞梦想的摇篮。业主对办公空间调性的要求是——创新,独立,开放。
The client — WMY is a young advertising agency, standing at a leading place in this industry with its outstanding creation and strong power on implement and supervising. This company is in great need of a bigger and proper space to work. The client`s requirement for workplace is that they need a space highly suitable for its enterprise spirit — creative, independent and open minded.
▼办公室前厅,office front lobby

▼细部,detail

当设计师走进刚拆除平整完毕的施工现场,看到空荡的厂房里留存下的粗粝水泥墙,粗壮钢梁,以及业主停放在场地旁的机车和谐的映入眼帘时,设计师认为:提供一个空间,容纳原有建筑的场所精神,同时让业主的生活方式在其中与场所精神无缝对接并没有痕迹的延续才是这个空间应该有的属性,粗犷锐利的工业风格无疑是最适合这个空间的。
When stepping into the factory during the site survey, designer found client`s black motor bike parking in the space which live in perfect harmony with the naked concrete wall and steel beams and the designer came up with a mind that the aim of this project is to provide a space containing the original site spirit and let the client`s life style, which has some inner coherence with the raw material of the factory continues in the space. As a result of which, the theme of this space supposed to be industrial style.
▼入口门厅一侧设置坐落在台阶上的会议室, a big meeting room was lift onto a seat like stepping

▼座位细部,seating area

▼阳光洒入洽谈区,seminar area in sunlight

材质 | MATERIAL
在材质的选择上,为尊重原有的场所精神及企业风格,本案选用了混凝土及金属作为空间的主要材质。地面及墙面均采用混凝土质感的水泥漆及自流平,形成粗粝质朴的空间基调。局部吊顶及工位旁的隔断采用黑色金属网,在不阻隔视线的同时,划分出功能分区并体现空间的序列感和仪式感。定制家具的材料则选用黑色金属板及水泥板,陪以黑色皮质沙发,形成软硬结质感结合的工业风调性。
In respect of the original spirit of the factory warehouse, the designer chose the concrete and metal as the major interior material. The material of the floor and wall finish is cement paint with raw concrete texture which shaped a basic industrial atmosphere. The ceiling and partition wall besides the working station is made of black metal mesh in the purpose of maintain the space transparency and sense of sequence and ceremony. The material of customized furniture made of cement panel and black steel remains the same taste with the whole theme.
▼黑色金属网划分出功能分区并体现空间的序列感和仪式感,the black metal mesh maintains the space transparency and sense of sequence and ceremony


▼软硬结质感结合的工业风调性,soft leather and hard concrete generate a cozy industrial atmosphere


空间 | SPACE
设计师在狭长的办公空间中置入了若干空间节点,最大程度利用空间进深及较好的层高优势,创造空间丰富层次感和有变化的节奏感。
In order to make full use of the space’s characteristic, we inputted several featured node in certain place in the office.
▼利用层高优势创造丰富的层次感,the storey height was fully used to create different levels of space

正对入口门厅设置可转动的水泥屏风,闭合状态时作为分隔前厅与茶水间的隔断,同时作为对公司有特殊意义的黑色vespa机车的展示背景墙。屏风局部开孔,作为视觉上连接茶水间和门厅的视窗。屏风旋转90°呈打开状态时,茶水间及门厅连成一体,作为大型活动空间使用。
When in closed mode, the rotatable concrete screen in front the entrance lobby serves as partition wall between the lobby and pantry as well as background screen for the client`s mascot motor bike. When in opened mode, the lobby and pantry connected together served as a whole big space for party.
▼门厅设置可转动的水泥屏风,rotatable concrete screen in front the entrance lobby

▼屏风旋转90°呈打开状态时,茶水间及门厅连成一体,when in opened mode, the lobby and pantry connected together served as a whole big space for party

▼闭合状态时作为分隔前厅与茶水间的隔断,when in closed mode, the rotatable concrete screen serves as partition wall between the lobby and pantry

▼储物室及细部,storage and interior detail


设计师充分利用层高优势,在入口门厅一侧设置坐落在台阶上的会议室,形成令人眼前一亮的视觉亮点。台阶设置坐垫,可作为公共讨论空间的座椅使用,同时座椅往茶水间延伸,将较活跃的公共空间连成一体。
We lifted the big meeting room onto a seat like stepping so as to create a focal point in the first station of this journey. The stepping can be worked as part of the seminar space. In the meantime, the stepping extended into the pantry and served as its seat, which create a space continuity in public space.
▼开放办公区,open office


主要交通空间分别采用贴墙布置及居中布置两种方法。紧邻外墙的走道设置洽谈区域,可享用透过巨大落地窗射入的阳光。居中布置的走道为企业精神展示的主要区域,在其一侧及尽头分别设置刻有企业文化标语的水泥企业墙及展示灯具。
The main circulation space set beside both sides of the lobby possess different space experience, the one close to the exterior wall, with seminar space aside, shares plenty daylight through the French window, and the one in the middle of the space serves as exhibition space surrounded by carved concrete culture wall and featured lights.
▼企业墙,culture wall

▼走廊,corridor


▼入口夜景,entrance night view


▼平面图,plan

项目名称:WMY办公空间设计
项目地点:北京恒通商务园
设计面积:360㎡
时间:2018年1月
设计公司:里外工作室 Within Beyond Studio
主创设计:张哲
空间设计:夏志伟,徐佳斌
摄影:五透
撰文:张哲
[注:本文部分图片来自互联网!未经授权,不得转载!每天跟着我们读更多的书]
互推传媒文章转载自第三方或本站原创生产,如需转载,请联系版权方授权,如有内容如侵犯了你的权益,请联系我们进行删除!
如若转载,请注明出处:http://www.hfwlcm.com/info/116730.html

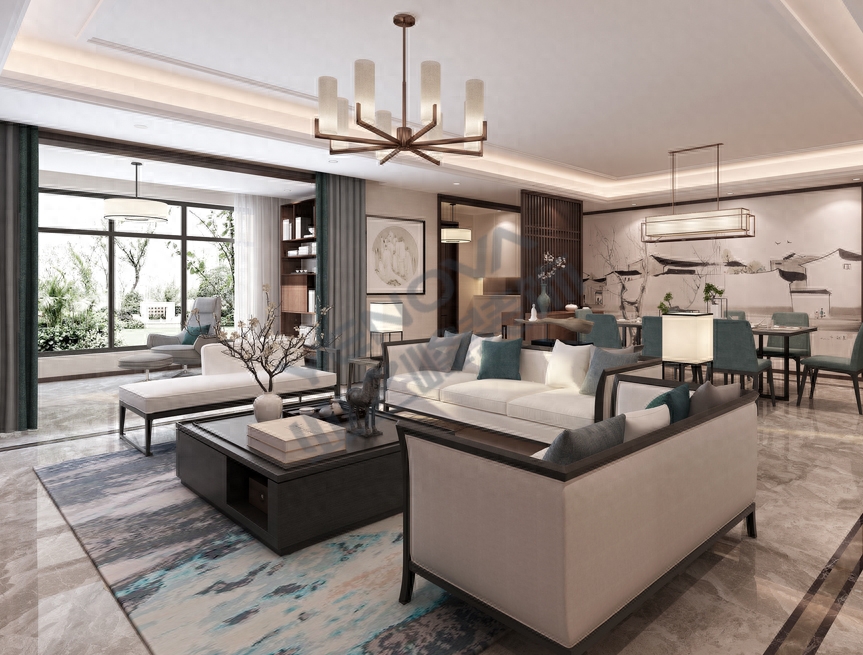
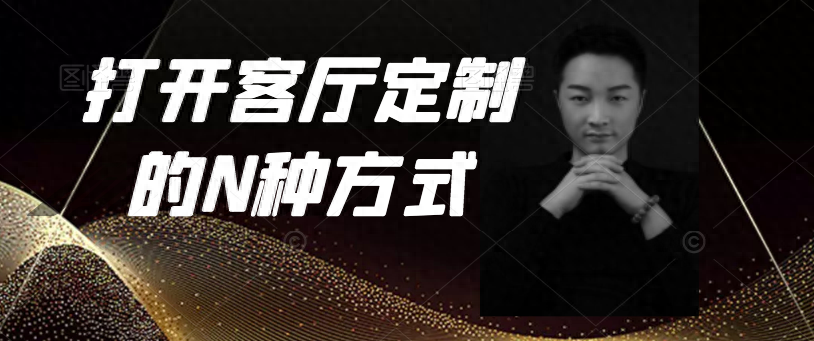

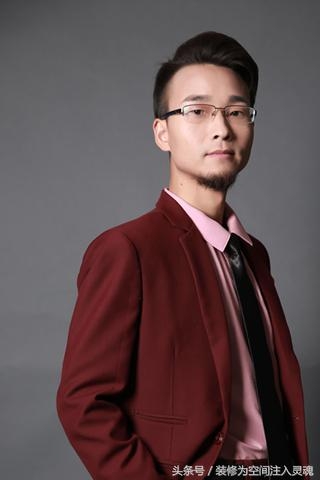
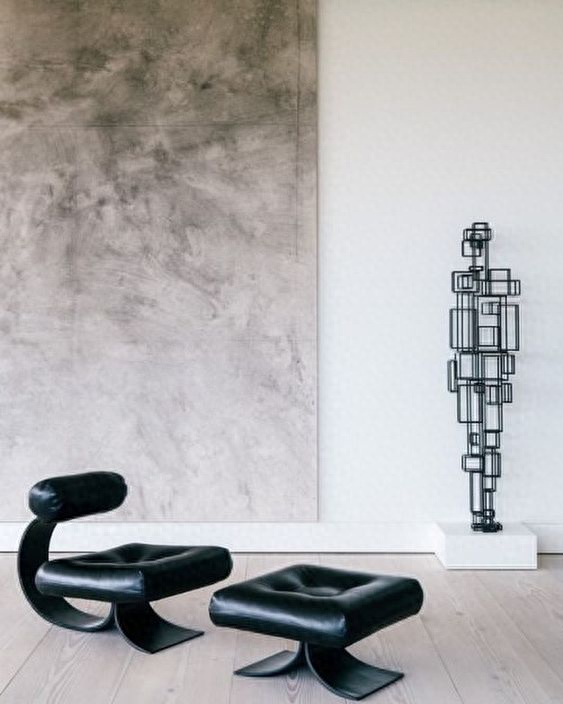
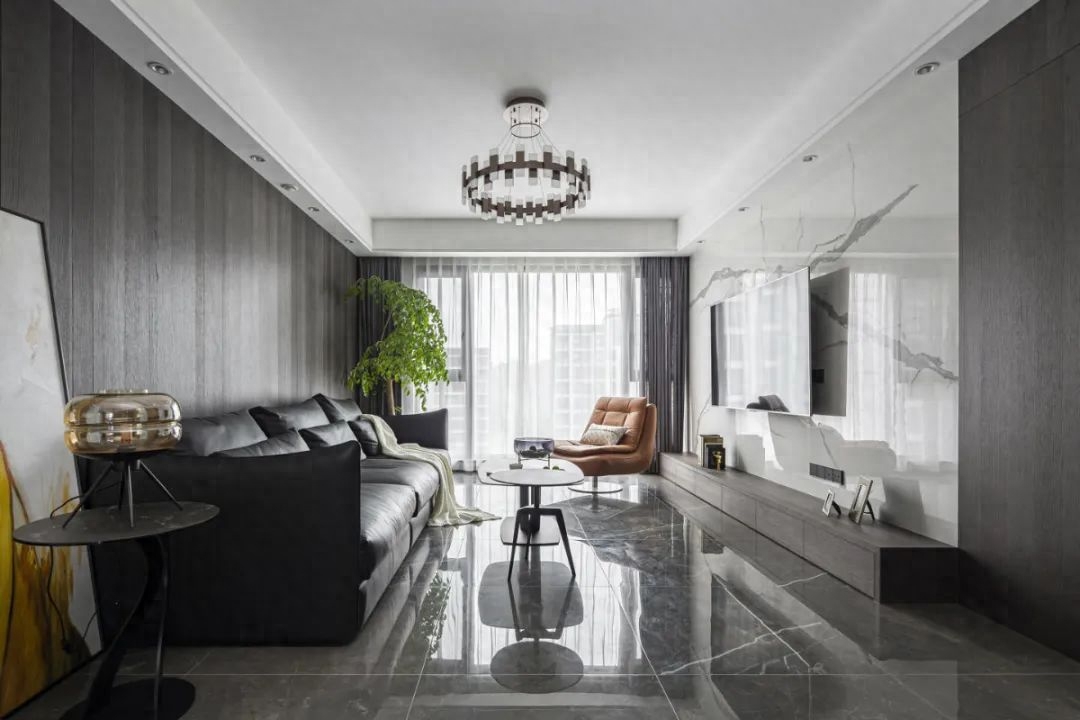
![装修一直都是门大学问,尤其是对于不懂室内设计的小白来说,花了那么多精力结果还是走错了一步,那只能叫做送人头了,真是听者伤心,闻者流泪。[捂脸][捂脸]拒绝花冤枉钱,走上](http://img.hfwlcm.com/uploads/allimg/20231020/yej3o5puxx5.jpg)
